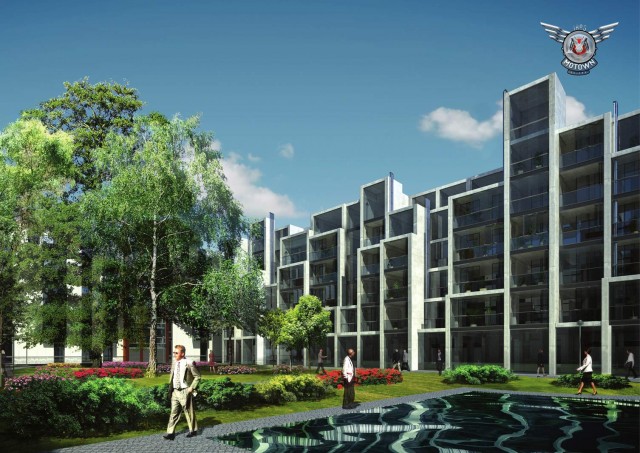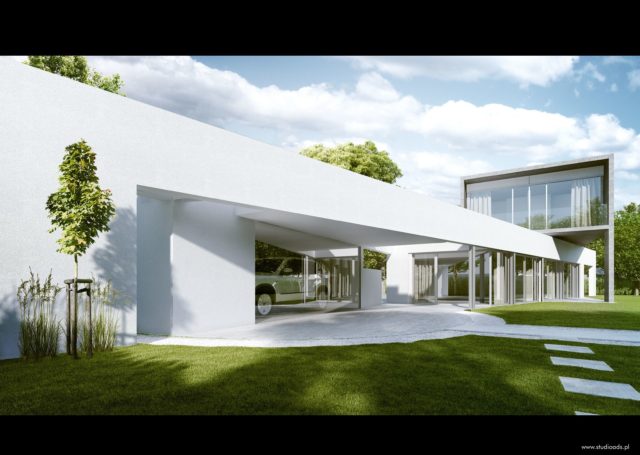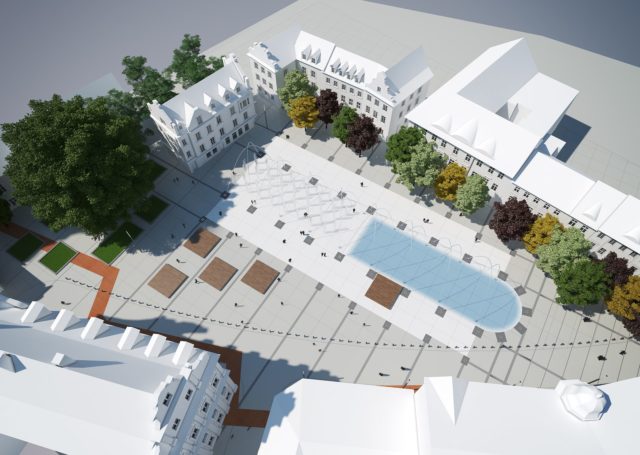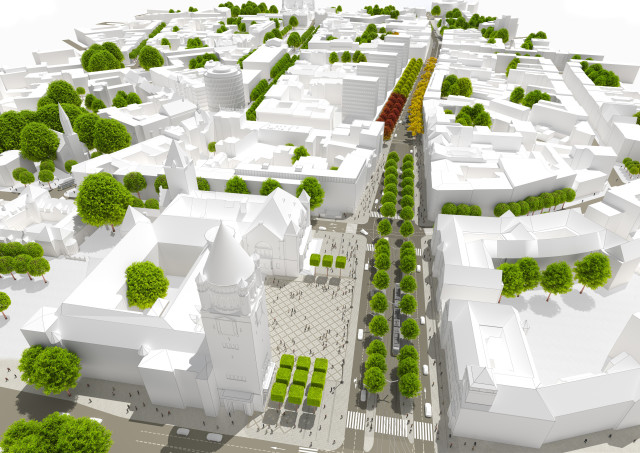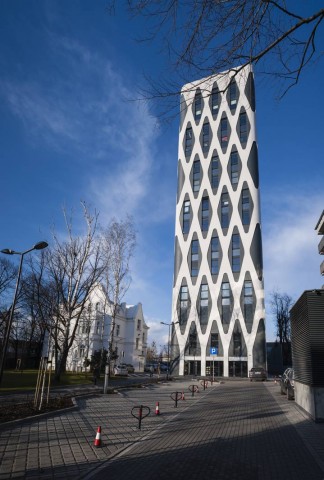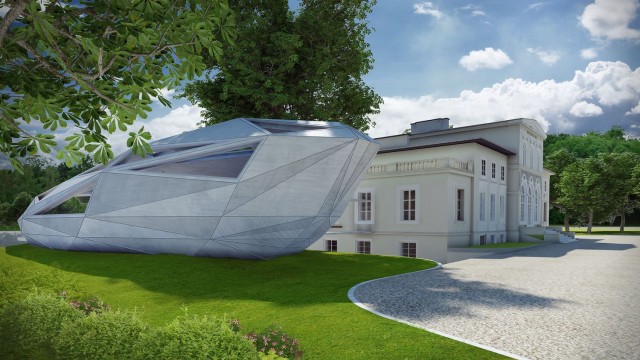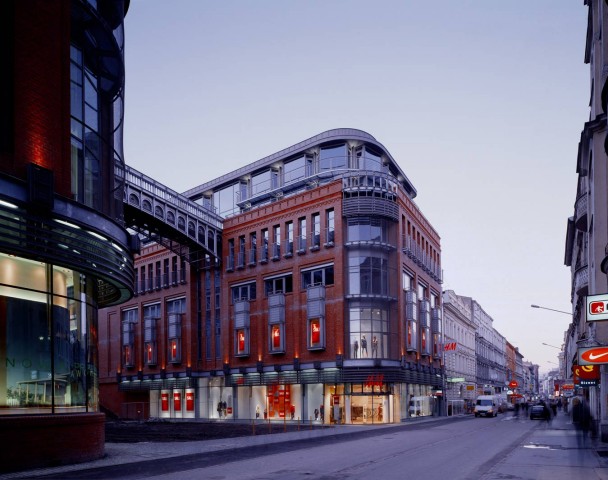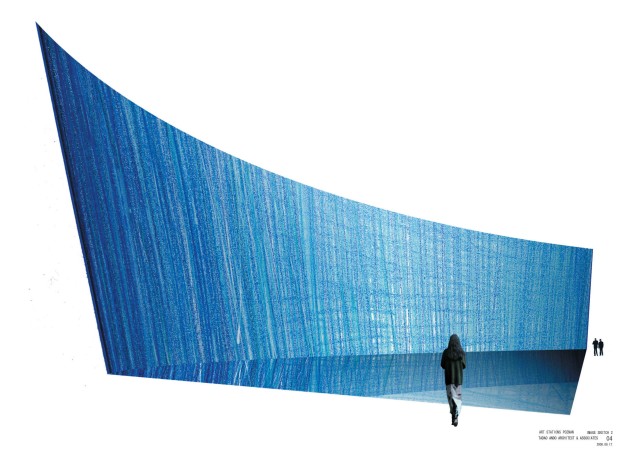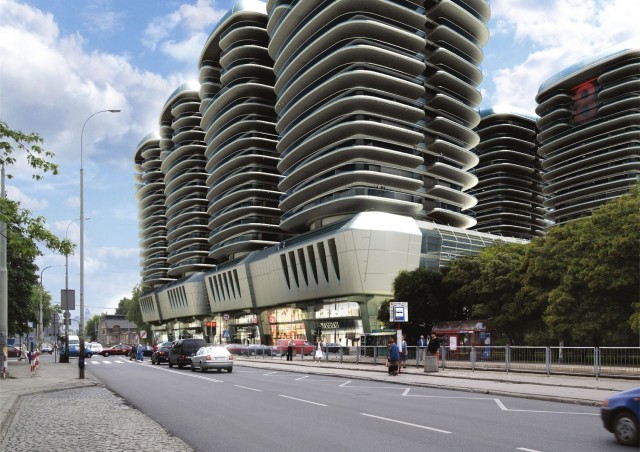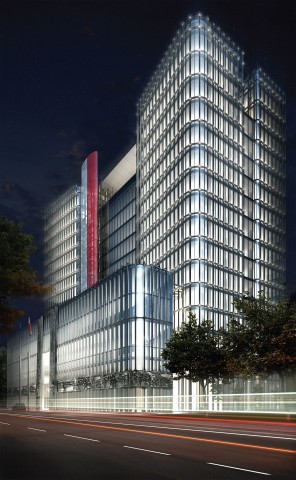
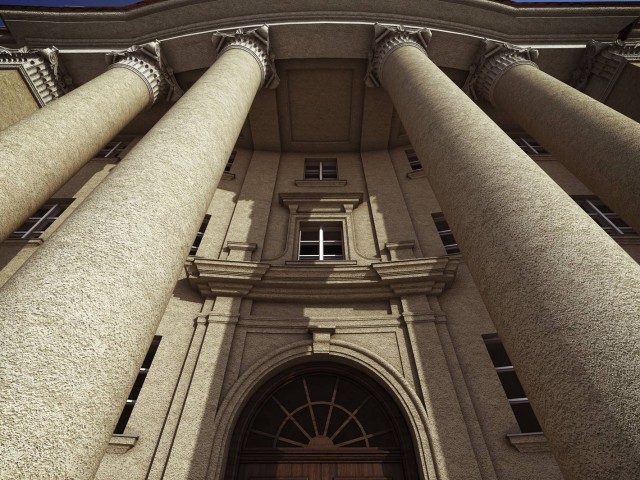
General renovation of Dormitory “Hanka”
Plot's area: 7059,0 m2 Footprint: 2887,40 m2 Total area: 9.020,71 m2 Design: 2014-2015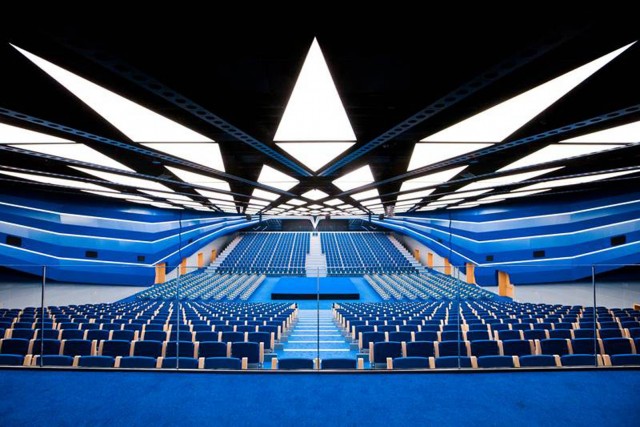
Poznań congress Center of Poznań International Fair with The Earth Hall/ Transformation
Footprint: 9193,01 m2 Total area: 49742,83 m2 Design: 2011 Realization: 2012 Opening: 2012-12-15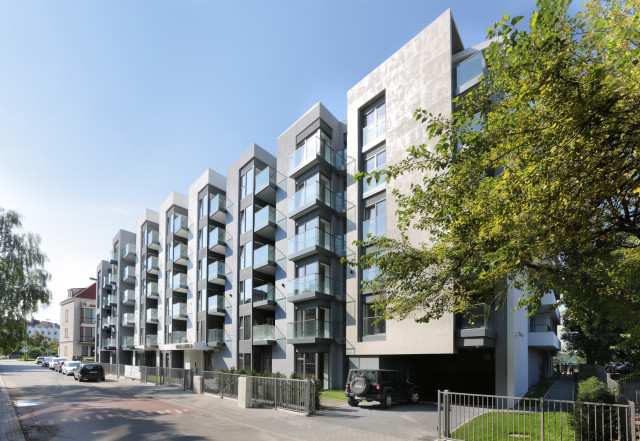
Residential building at Wenecjańska Street in Poznań
Plot's area: 2207,00 m2 Footprint: 1579,58 m2 Total area: 10 887,23 m2 Design: 2013-2015 Realization 2013-2015 Opening: 06.2015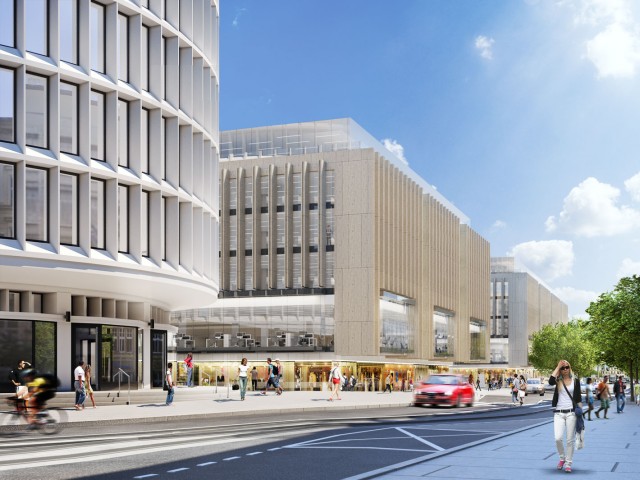
“Theatre’s Gate” Residential and public use buildings Poznań 27. Grudnia St.
Total area: 33 957 m2 Design: 2014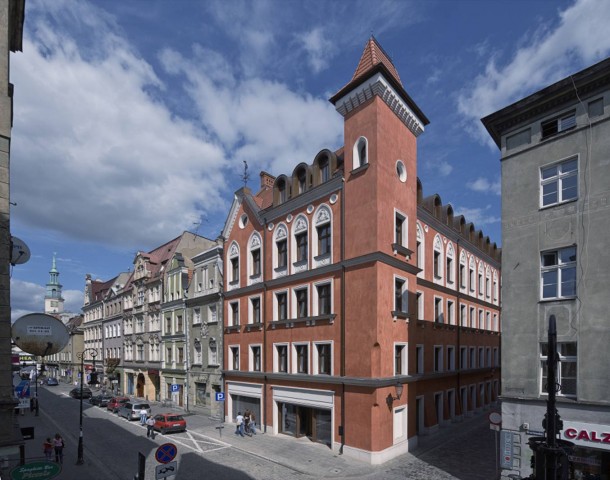
Revaluation of Old Town tenement at Gołębia Street – Poznań
Plot's area: 524 m2 Footprint: 478 m2 Total area: 2743 m2 Design:2004 Realization: 2004-2008 Opening: 2012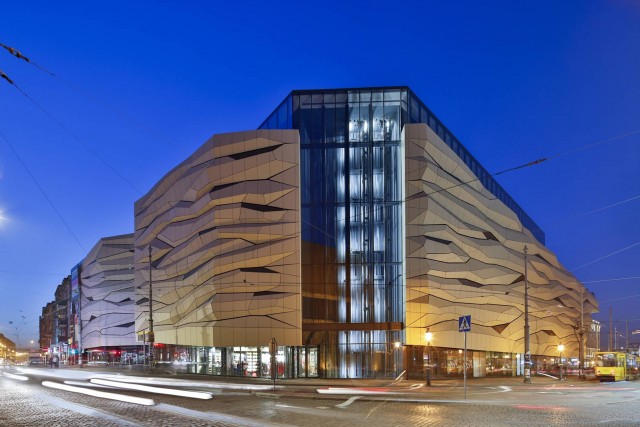
MM Gallery at Marcinkowskiego/Św. Marcin St.
Plot's area: 5710 m2 Footprint: 4 853,00 m2 Total area: 36 928,21 m2 Design:2008 Realizacja: 2009-2013 Opening: 2013-02-28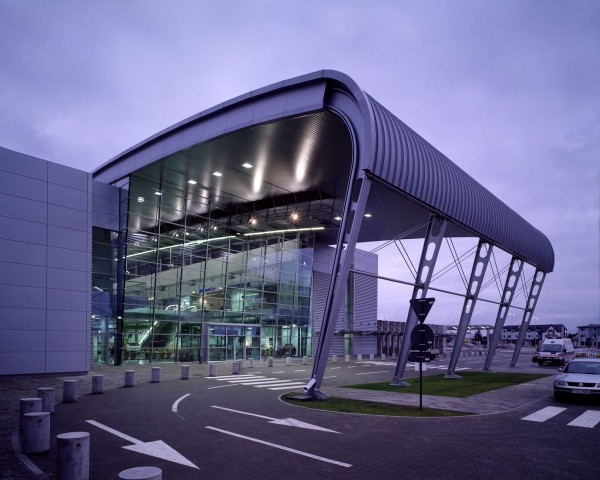
Passenger Terminal of Ławica Airport in Poznań
Plot's area: 58 085,0 m2 Footprint: 8432 m2 Design: 2000-2001 Realization: 2000-2001 Opening: 2001-11-04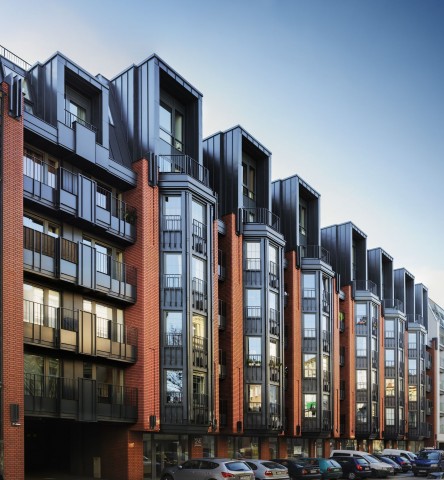
Residential building on Kosińskiego Street in Poznań
Plot's area: 1736,00 m2 Footprint: 2702,15 m2 Total area: 8941,64 m2 Design: 2011 Realization: 2012 Opening: 2012-11-29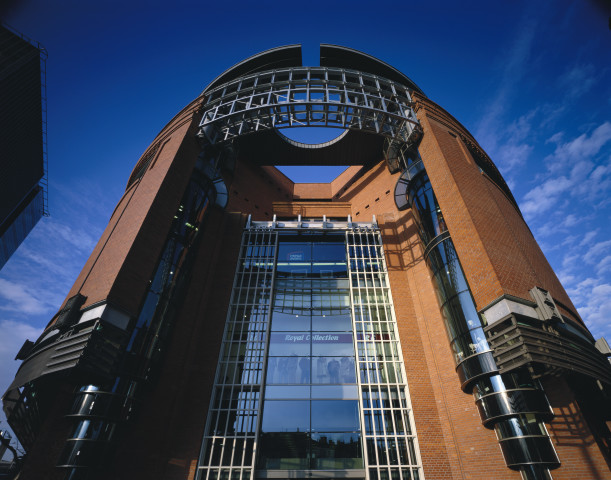
The Old Brewery in Poznań on Półwiejska/Kościuszki street
Plot's area: 20 190,0 m2 Footprint: 12 769,2 m2 Total area: 68 700 m2 Design: 2001 Realization: 2002-2003 Opening: 2003-11-05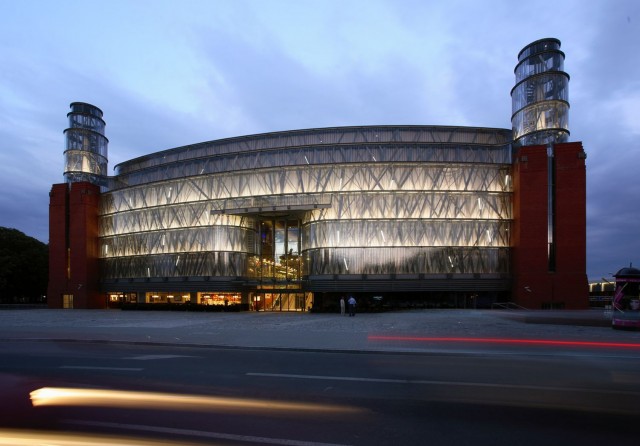
Extension of the Old Brewery at Półwiejska/Kościuszki Street-Poznań
Plot's area: 22 468,40 m2 Footprint: 16 407,20 m2 Total area: 70 000 m2 Design: 2005 Realization: 2005-2007 Opening: 2007-03-11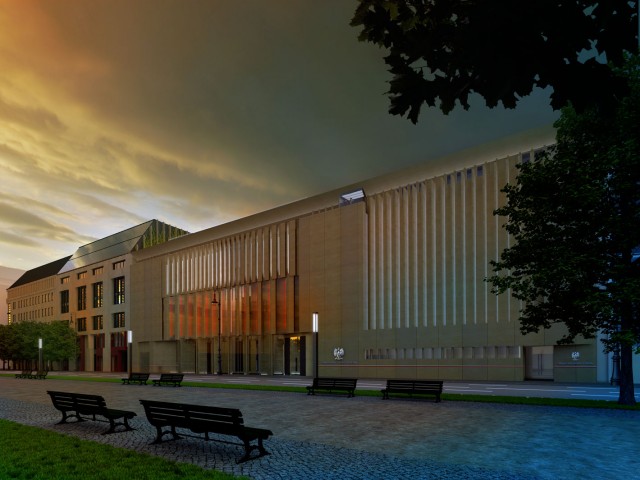
Polish Embassy in Berlin
Plot's area: 4225 m2 Footprint: 2779 m2 Total area: m2 Design: 2012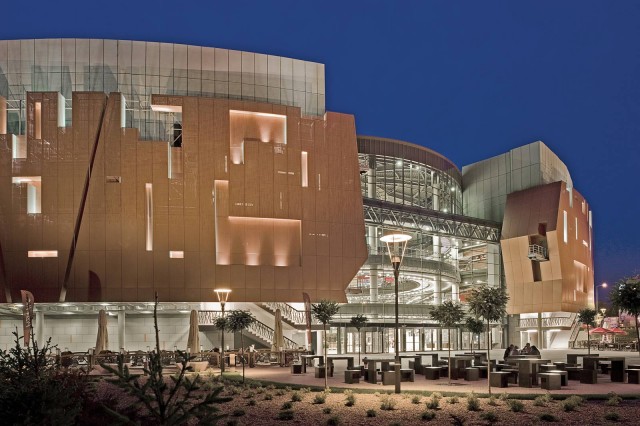
Galeria Cuprum Shopping Center in Lubin
Footprint: 21 214,00 m2 Total area: 68 700 m2 Design: 2007 Realization: 2007-2009 Opening: 2009-05-08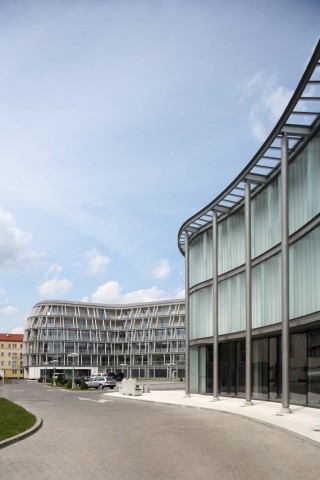
GreenPoint- Residential buildings – Poznań
Plot's area: 11 993,00 m2 Footprint: 5 954,76 m2 Total area: 19 754 m2 Design: 2006 Realization: 2006-2009 Opening: 2009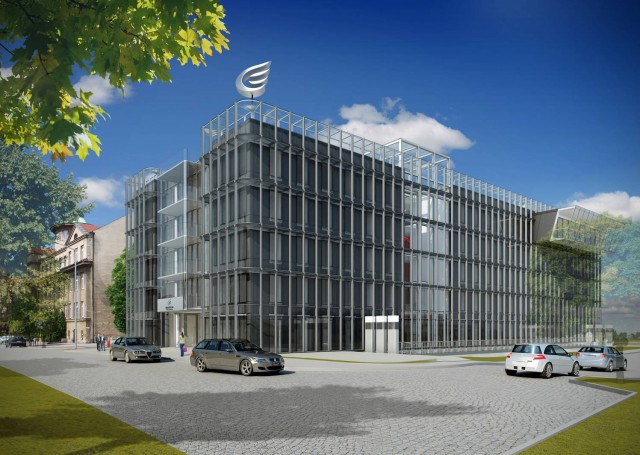
New seat of Greater Poland Gas Distribution Company in Poznań
Plot's area: 6891,5 m2 Footprint: 2064,5 m2 Total area: 11707,33 m2 Design: 2011-2012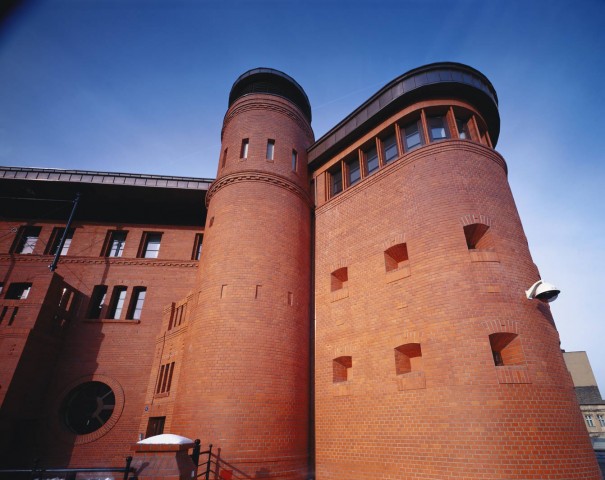
Building of the new watchtower of State Fire Service, city HQ
Plot's area: 2 652,5 m2 Total area: 5 006,5 m2 Design: 2001 Realization: 2002-2003 Opening: 2003-12-08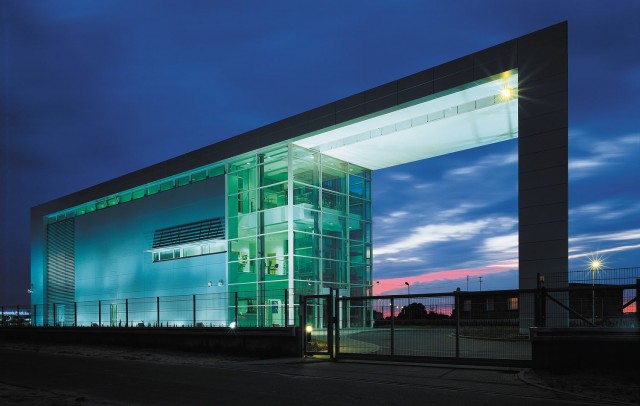
Apcon Computational Center, Tarnowo Podgórne
Plot's area: 547,4 m2 Total area: 1402,8 m2 Design: 1999 Realization: 1999-2000 Opening: 2000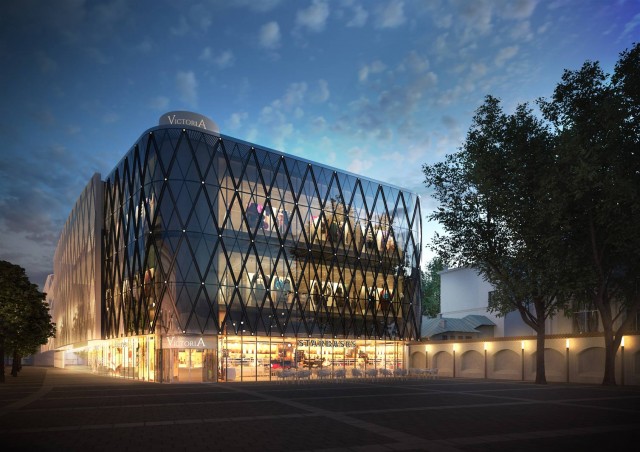
Victoria Gallery shopping center in Lublin
Plot's area: 6020 m2 Total area: 35.500 m2 Design: 2015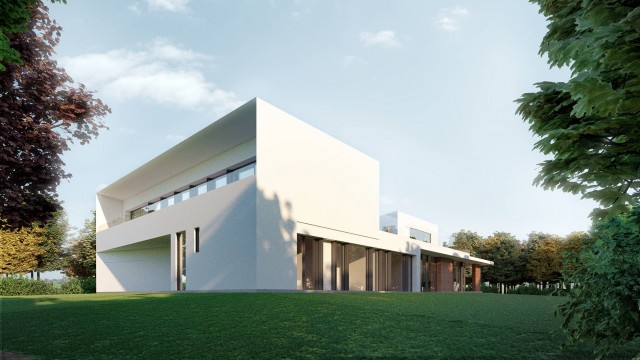
Residential building, Huby Moraskie St. Poznań
Plot's area: 696,62 m2 Footprint: 541,19 m2 Total area: 554,46 m2 Design: 2014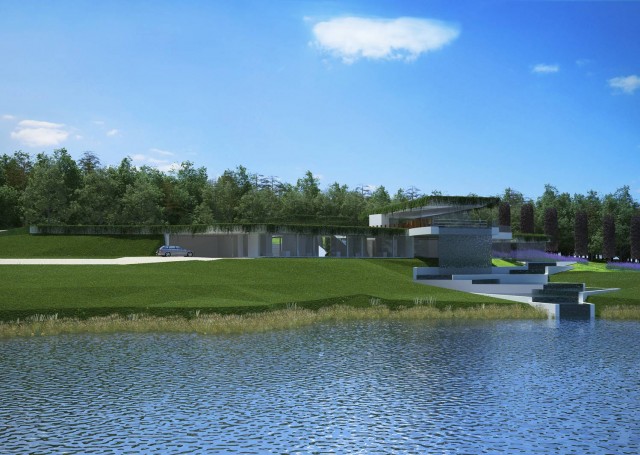
Residential building, Rosnówko
Plot's area: 14 300,30 m2 Footprint: 1 150,11 m2 Total area: 1 063,80 m2 Design: 2013 Realization: 2013-2015